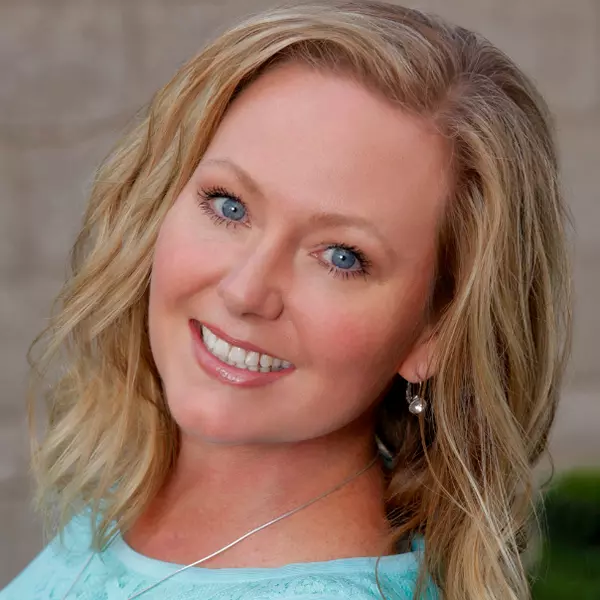For more information regarding the value of a property, please contact us for a free consultation.
1410 S 24TH Avenue Phoenix, AZ 85009
Want to know what your home might be worth? Contact us for a FREE valuation!

Our team is ready to help you sell your home for the highest possible price ASAP
Key Details
Sold Price $355,000
Property Type Single Family Home
Sub Type Single Family Residence
Listing Status Sold
Purchase Type For Sale
Square Footage 1,874 sqft
Price per Sqft $189
Subdivision Rainbow Vista
MLS Listing ID 6857770
Sold Date 07/18/25
Style Ranch
Bedrooms 4
HOA Y/N No
Year Built 1957
Annual Tax Amount $421
Tax Year 2024
Lot Size 6,403 Sqft
Acres 0.15
Property Sub-Type Single Family Residence
Source Arizona Regional Multiple Listing Service (ARMLS)
Property Description
1410 S 24th Ave. presents a rare opportunity with two single-family homes on one lot!
Unit 1: 3 bedrooms / 1 bathroom
Unit 2: 1 bedroom / 1 bathroom
Both units have been recently improved and feature washer and dryer hookups.
Both homes are currently vacant, offering flexibility for investors, multi-generational living, or house hacking (Live in one home and rent out the other to help pay your mortgage!)
The spacious area between the two homes is perfect for a food truck, small business setup, or additional parking.
Located in the heart of Phoenix, close to freeways, shopping, and downtown amenities — opportunities like this don't come often!
Whether you're looking for a strong investment or a home with a mother-in-law suite, this property is a must-see!
Location
State AZ
County Maricopa
Community Rainbow Vista
Direction South and 24th Ave, house on right just past Yuma.
Rooms
Den/Bedroom Plus 4
Separate Den/Office N
Interior
Heating See Remarks, Electric
Cooling Central Air, See Remarks
Flooring Laminate, Tile
Fireplaces Type Other
Fireplace Yes
Window Features Dual Pane
SPA None
Laundry Other, See Remarks
Exterior
Fence Wrought Iron
Pool None
Utilities Available Other
Roof Type Composition
Building
Story 1
Builder Name Unknown
Sewer Other
Water City Water
Architectural Style Ranch
New Construction No
Schools
Elementary Schools Jack L Kuban Elementary School
Middle Schools Jack L Kuban Elementary School
High Schools Carl Hayden High School
School District Phoenix Union High School District
Others
HOA Fee Include Other (See Remarks)
Senior Community No
Tax ID 105-07-050
Ownership Fee Simple
Acceptable Financing Cash, Conventional, FHA, VA Loan
Horse Property N
Listing Terms Cash, Conventional, FHA, VA Loan
Financing Conventional
Read Less

Copyright 2025 Arizona Regional Multiple Listing Service, Inc. All rights reserved.
Bought with RETSY



