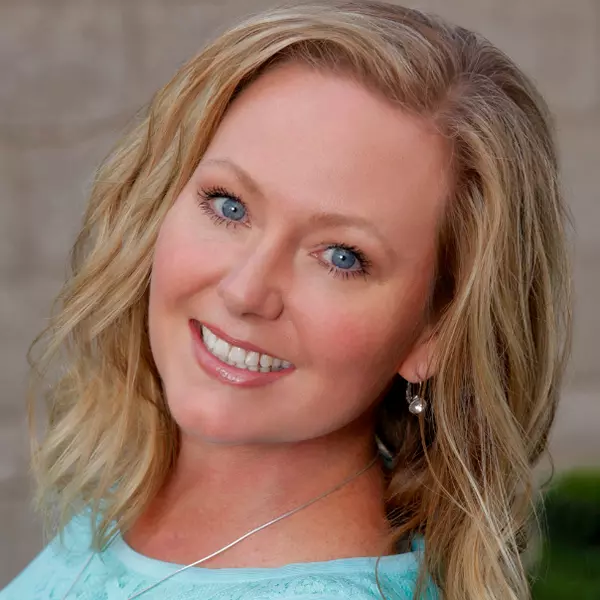For more information regarding the value of a property, please contact us for a free consultation.
3955 N 14TH Street Phoenix, AZ 85014
Want to know what your home might be worth? Contact us for a FREE valuation!

Our team is ready to help you sell your home for the highest possible price ASAP
Key Details
Sold Price $500,000
Property Type Single Family Home
Sub Type Single Family Residence
Listing Status Sold
Purchase Type For Sale
Square Footage 1,376 sqft
Price per Sqft $363
Subdivision Deerwood Place
MLS Listing ID 6709507
Sold Date 06/27/24
Style Ranch
Bedrooms 3
HOA Y/N No
Year Built 1998
Annual Tax Amount $1,257
Tax Year 2023
Lot Size 7,240 Sqft
Acres 0.17
Property Sub-Type Single Family Residence
Source Arizona Regional Multiple Listing Service (ARMLS)
Property Description
Welcome to 3955 N 14th St, Phoenix, AZ 85014! This stunning 3-bedroom, 2-bathroom home boasts modern updates throughout. Step inside to find beautiful updated flooring that seamlessly flows through the open-concept living areas. The contemporary kitchen is a chef's dream with sleek countertops, stainless steel appliances, and ample cabinet space. Both bathrooms have been tastefully remodeled, featuring stylish fixtures and finishes. Enjoy the spacious bedrooms with plenty of natural light. Located in a vibrant neighborhood, this home is perfect for those seeking comfort and convenience. Don't miss the chance to make this beautifully updated property your own!
Location
State AZ
County Maricopa
Community Deerwood Place
Direction West on 16th St and Indian School Rd, South on 14th St.
Rooms
Master Bedroom Not split
Den/Bedroom Plus 3
Separate Den/Office N
Interior
Interior Features High Speed Internet, Smart Home, Double Vanity, Eat-in Kitchen, No Interior Steps, Vaulted Ceiling(s), Pantry, 3/4 Bath Master Bdrm
Heating Electric
Cooling Central Air, Ceiling Fan(s), Programmable Thmstat
Flooring Laminate, Tile
Fireplaces Type 1 Fireplace, Gas
Fireplace Yes
Window Features Skylight(s)
Appliance Gas Cooktop
SPA None
Exterior
Exterior Feature Misting System
Parking Features Garage Door Opener
Garage Spaces 2.0
Garage Description 2.0
Fence Block
Pool None
Landscape Description Irrigation Back, Irrigation Front
Community Features Near Bus Stop, Playground
Roof Type Tile
Porch Patio
Private Pool No
Building
Lot Description Sprinklers In Rear, Sprinklers In Front, Desert Back, Gravel/Stone Front, Grass Front, Grass Back, Auto Timer H2O Front, Auto Timer H2O Back, Irrigation Front, Irrigation Back
Story 1
Builder Name PULTE HOMES
Sewer Sewer in & Cnctd, Public Sewer
Water City Water
Architectural Style Ranch
Structure Type Misting System
New Construction No
Schools
Elementary Schools Longview Elementary School
Middle Schools Osborn Middle School
High Schools North High School
School District Phoenix Union High School District
Others
HOA Fee Include No Fees
Senior Community No
Tax ID 118-01-063-A
Ownership Fee Simple
Acceptable Financing Cash, Conventional, FHA, VA Loan
Horse Property N
Listing Terms Cash, Conventional, FHA, VA Loan
Financing Conventional
Read Less

Copyright 2025 Arizona Regional Multiple Listing Service, Inc. All rights reserved.
Bought with Realty ONE Group



