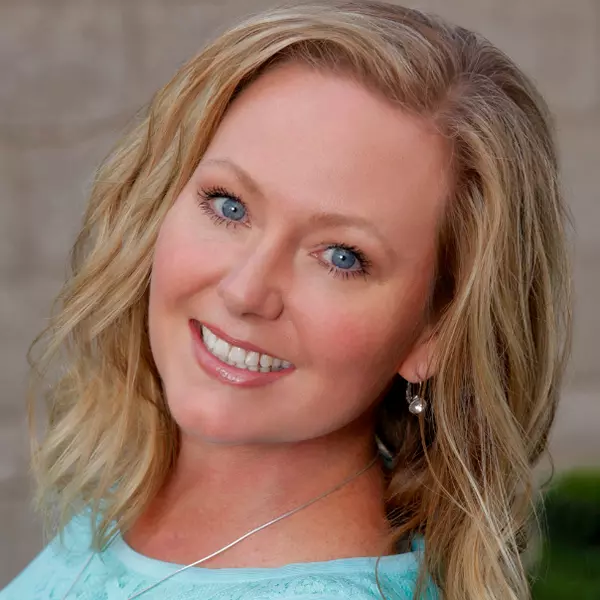For more information regarding the value of a property, please contact us for a free consultation.
13814 S 41st Place Phoenix, AZ 85044
Want to know what your home might be worth? Contact us for a FREE valuation!

Our team is ready to help you sell your home for the highest possible price ASAP
Key Details
Sold Price $390,000
Property Type Townhouse
Sub Type Townhouse
Listing Status Sold
Purchase Type For Sale
Square Footage 1,652 sqft
Price per Sqft $236
Subdivision Mountain Park Ranch
MLS Listing ID 6686770
Sold Date 05/09/24
Style Contemporary
Bedrooms 2
HOA Fees $250/mo
HOA Y/N Yes
Year Built 1990
Annual Tax Amount $1,859
Tax Year 2023
Lot Size 2,465 Sqft
Acres 0.06
Property Sub-Type Townhouse
Source Arizona Regional Multiple Listing Service (ARMLS)
Property Description
This spacious and bright townhome is perfectly located in the highly desirable Mountain Park Ranch, and priced under $400,000! Walk in to the private front porch to find the entrance to a beyond spacious 2 bedroom, 2.5 bath home, with a small loft - perfect for an office space. The kitchen has beautiful granite counters and backsplash with an eat-in dining area and a large window for added light. The family room is quite sizable with a separate dining area just off the living space. You will find 2 sliding doors leading outside to a large covered patio, with an electronic sunshade. Walk upstairs to find 2 updated ensuite bathrooms. Each room has a private bath. The master suite is huge with a gorgeous double sink vanity and walk in shower. Don't miss out on this gem, with a new AC
Location
State AZ
County Maricopa
Community Mountain Park Ranch
Direction From I-10, head West on Ray Rd. Turn right (head North) on Ranch Cir. Turn left on 41st Way. Right on Jojoba. Left on 41st Place.
Rooms
Other Rooms Loft
Master Bedroom Upstairs
Den/Bedroom Plus 3
Separate Den/Office N
Interior
Interior Features High Speed Internet, Granite Counters, Double Vanity, Upstairs, Eat-in Kitchen, 2 Master Baths, 3/4 Bath Master Bdrm
Heating Electric
Cooling Central Air, Ceiling Fan(s), Programmable Thmstat
Flooring Carpet, Tile
Fireplaces Type 1 Fireplace
Fireplace Yes
Window Features Dual Pane
SPA None
Laundry Wshr/Dry HookUp Only
Exterior
Parking Features Garage Door Opener, Direct Access
Garage Spaces 2.0
Garage Description 2.0
Fence Block
Pool None
Community Features Pickleball, Community Spa, Community Spa Htd, Community Pool Htd, Community Pool, Playground, Biking/Walking Path
Roof Type Tile
Porch Covered Patio(s)
Private Pool No
Building
Lot Description Gravel/Stone Back, Grass Front
Story 2
Builder Name Pulte
Sewer Public Sewer
Water City Water
Architectural Style Contemporary
New Construction No
Schools
Elementary Schools Kyrene De La Colina School
Middle Schools Kyrene Centennial Middle School
High Schools Mountain Pointe High School
School District Tempe Union High School District
Others
HOA Name The Townes at MPR
HOA Fee Include Roof Repair,Roof Replacement
Senior Community No
Tax ID 306-03-172
Ownership Fee Simple
Acceptable Financing Cash, Conventional, FHA, VA Loan
Horse Property N
Listing Terms Cash, Conventional, FHA, VA Loan
Financing Conventional
Read Less

Copyright 2025 Arizona Regional Multiple Listing Service, Inc. All rights reserved.
Bought with Carol R. Kalayjian



