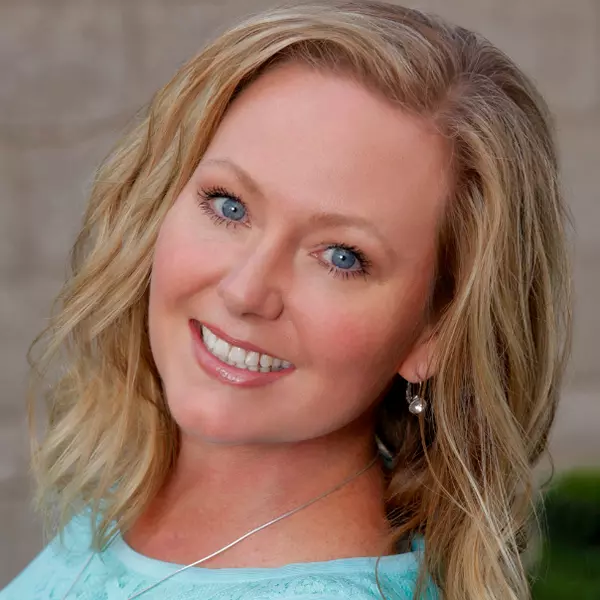For more information regarding the value of a property, please contact us for a free consultation.
2606 E JESSICA Lane Phoenix, AZ 85040
Want to know what your home might be worth? Contact us for a FREE valuation!

Our team is ready to help you sell your home for the highest possible price ASAP
Key Details
Sold Price $375,000
Property Type Single Family Home
Sub Type Single Family Residence
Listing Status Sold
Purchase Type For Sale
Square Footage 1,519 sqft
Price per Sqft $246
Subdivision Southern Springs
MLS Listing ID 6622821
Sold Date 01/17/24
Style Ranch,Spanish
Bedrooms 3
HOA Fees $88/mo
HOA Y/N Yes
Year Built 2003
Annual Tax Amount $1,482
Tax Year 2023
Lot Size 4,275 Sqft
Acres 0.1
Property Sub-Type Single Family Residence
Source Arizona Regional Multiple Listing Service (ARMLS)
Property Description
What a Great Home! In a Gated Community!! A very functional floorplan. Offering (3) spacious Bedrooms + Den/ Office.(Open to Great Room) Including a Formal Dining Area... next to the eat-in equipped kitchen. Cherry stained kitchen cabinets w/ a smooth top Electric Range & exhaust fan. Dishwasher. GE French Door Stainless Refrigerator included. Convenient Laundry Area hook-ups behind the bifold doors in the kitchen. Ample breakfast seating. The Kitchen will access the (2) car garage that has epoxy floors & plenty of built in storage cabinets. Every single useful square foot is maximized in this lovely home. Great Room has access to your private covered patio. Check out the artificial turf surrounding the home. Newer HVAC System. Convenient Location. Opportunity to Personalize...
Location
State AZ
County Maricopa
Community Southern Springs
Direction ENTER the Gated Community ''Southern Springs'' NORTH to ''Jessica'' Turn West to ''Property 2606'' on the NORTH Side of Street. *Park in the Driveway''. ... PLEASE USE THE DEADBOLT ONLY. Thanks!
Rooms
Other Rooms Great Room
Master Bedroom Split
Den/Bedroom Plus 4
Separate Den/Office Y
Interior
Interior Features High Speed Internet, Double Vanity, Eat-in Kitchen, 9+ Flat Ceilings, No Interior Steps, 3/4 Bath Master Bdrm, Laminate Counters
Heating Electric
Cooling Central Air, Ceiling Fan(s)
Flooring Carpet, Laminate, Tile
Fireplaces Type None
Fireplace No
Window Features Dual Pane,Tinted Windows
SPA None
Laundry Wshr/Dry HookUp Only
Exterior
Exterior Feature Private Street(s)
Parking Features Garage Door Opener, Attch'd Gar Cabinets, Shared Driveway
Garage Spaces 2.0
Garage Description 2.0
Fence Block
Pool None
Community Features Gated
Roof Type Tile
Porch Covered Patio(s), Patio
Building
Lot Description Gravel/Stone Front, Synthetic Grass Back
Story 1
Builder Name R & B Homes (?)
Sewer Public Sewer
Water City Water
Architectural Style Ranch, Spanish
Structure Type Private Street(s)
New Construction No
Schools
Elementary Schools T G Barr School
Middle Schools T G Barr School
High Schools South Mountain High School
School District Phoenix Union High School District
Others
HOA Name Southern Springs HOA
HOA Fee Include Insurance,Maintenance Grounds,Street Maint
Senior Community No
Tax ID 122-65-080
Ownership Fee Simple
Acceptable Financing Cash, Conventional, FHA, VA Loan
Horse Property N
Listing Terms Cash, Conventional, FHA, VA Loan
Financing FHA
Read Less

Copyright 2025 Arizona Regional Multiple Listing Service, Inc. All rights reserved.
Bought with Realty ONE Group



