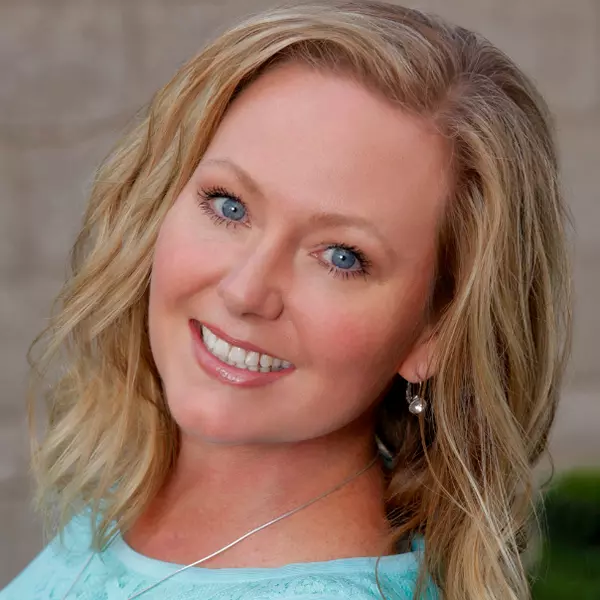For more information regarding the value of a property, please contact us for a free consultation.
2302 S 118TH Avenue Avondale, AZ 85323
Want to know what your home might be worth? Contact us for a FREE valuation!

Our team is ready to help you sell your home for the highest possible price ASAP
Key Details
Sold Price $360,000
Property Type Single Family Home
Sub Type Single Family Residence
Listing Status Sold
Purchase Type For Sale
Square Footage 1,977 sqft
Price per Sqft $182
Subdivision Del Rio Ranch Unit 2
MLS Listing ID 6450766
Sold Date 12/07/22
Style Spanish
Bedrooms 3
HOA Fees $63/qua
HOA Y/N Yes
Year Built 2016
Annual Tax Amount $1,959
Tax Year 2021
Lot Size 5,520 Sqft
Acres 0.13
Property Sub-Type Single Family Residence
Source Arizona Regional Multiple Listing Service (ARMLS)
Property Description
This 2 story 3 bed 2.5 bath home is just under 2000 sq ft and has been freshly painted throughout. All 3 bedrooms are located upstairs along with the laundry room. Downstairs features an open living room. Spacious fully fenced backyard is great for those nights relaxing outside and enjoying the beautiful Arizona sunsets. This home is waiting for you to make it your own. Don't miss out on this great opportunity. Call and schedule your viewing today!
Location
State AZ
County Maricopa
Community Del Rio Ranch Unit 2
Direction Head north on S Avondale Blvd Turn left at the 1st cross street onto W Whyman Ave Turn right onto S 117th Ave Turn left onto W Locust Ln W Locust Ln turns right and becomes S 118th Ave
Rooms
Other Rooms Loft, Great Room
Master Bedroom Upstairs
Den/Bedroom Plus 4
Separate Den/Office N
Interior
Interior Features High Speed Internet, Granite Counters, Double Vanity, Upstairs, Breakfast Bar, Soft Water Loop, Kitchen Island, Pantry, 3/4 Bath Master Bdrm
Heating Electric
Cooling Central Air, Ceiling Fan(s)
Flooring Carpet, Tile
Fireplaces Type None
Fireplace No
Window Features Low-Emissivity Windows,Dual Pane,Vinyl Frame
SPA None
Exterior
Parking Features Garage Door Opener, Direct Access
Garage Spaces 2.0
Garage Description 2.0
Fence Block
Pool None
Community Features Tennis Court(s), Playground, Biking/Walking Path
Amenities Available Management
View Mountain(s)
Roof Type Tile
Porch Covered Patio(s)
Private Pool No
Building
Lot Description Desert Front, Dirt Back, Gravel/Stone Front
Story 2
Builder Name GARRETT WALKER HOMES
Sewer Public Sewer
Water City Water
Architectural Style Spanish
New Construction No
Schools
Elementary Schools Collier Elementary School
Middle Schools Underdown Junior High School
High Schools La Joya Community High School
School District Tolleson Union High School District
Others
HOA Name Del Rio Ranch
HOA Fee Include Maintenance Grounds
Senior Community No
Tax ID 500-32-329
Ownership Fee Simple
Acceptable Financing Cash, Conventional, VA Loan
Horse Property N
Listing Terms Cash, Conventional, VA Loan
Financing Conventional
Read Less

Copyright 2025 Arizona Regional Multiple Listing Service, Inc. All rights reserved.
Bought with West USA Realty



