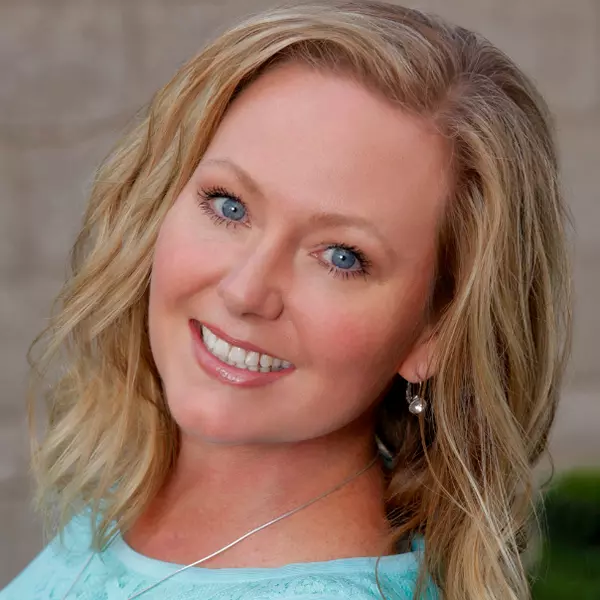For more information regarding the value of a property, please contact us for a free consultation.
21946 W KIMBERLY Drive Buckeye, AZ 85326
Want to know what your home might be worth? Contact us for a FREE valuation!

Our team is ready to help you sell your home for the highest possible price ASAP
Key Details
Sold Price $525,000
Property Type Single Family Home
Sub Type Single Family Residence
Listing Status Sold
Purchase Type For Sale
Square Footage 3,890 sqft
Price per Sqft $134
Subdivision Sundance Parcel 45B
MLS Listing ID 6268646
Sold Date 09/24/21
Style Territorial/Santa Fe
Bedrooms 7
HOA Fees $46/qua
HOA Y/N Yes
Year Built 2006
Annual Tax Amount $2,596
Tax Year 2020
Lot Size 0.275 Acres
Acres 0.28
Property Sub-Type Single Family Residence
Source Arizona Regional Multiple Listing Service (ARMLS)
Property Description
Amazing opportunity for a highly desirable floor plan! This meticulously maintained 7 bedroom and 4 full bath located in the sought-after community of Sundance, which has endless amenities
including biking/walking paths, golf courses, playgrounds, parks, and close proximity to the I-10 freeway. This home has all of the bells and whistles, including 2 RVgates, a 3 car garage with overhead storage, solar panels with a fixed monthly payment rate of $163 per month, an open concept floor plan, 20-inch tile, a bedroom and full bathroom downstairs, upgraded kitchen with an island/breakfast bar, granite counter tops and staggered cabinets, a loft upstairs, and so much more! The backyard features an extended covered patio, Pebble Tech pool with a water feature and spacious bright green grassy area
Location
State AZ
County Maricopa
Community Sundance Parcel 45B
Direction South on Dean to Sundance Parkway. West on Sundance to 219th Ln. South on 219th Ln to Kimberly Dr. East on Kimberly Dr to property on the North side of street.
Rooms
Other Rooms Loft, Great Room, Family Room
Master Bedroom Upstairs
Den/Bedroom Plus 8
Separate Den/Office N
Interior
Interior Features Upstairs, Eat-in Kitchen, Breakfast Bar, 9+ Flat Ceilings, Kitchen Island, Double Vanity, Full Bth Master Bdrm, Separate Shwr & Tub, High Speed Internet, Granite Counters
Heating Electric
Cooling Central Air
Flooring Carpet, Tile
Fireplaces Type None
Fireplace No
Window Features Solar Screens,Dual Pane
Appliance Water Purifier
SPA Above Ground,Private
Laundry Wshr/Dry HookUp Only
Exterior
Exterior Feature Playground, Private Yard
Parking Features RV Gate, Garage Door Opener, Direct Access, RV Access/Parking
Garage Spaces 3.0
Garage Description 3.0
Fence Block
Pool Private
Community Features Golf, Playground, Biking/Walking Path
Amenities Available FHA Approved Prjct, Management, Rental OK (See Rmks), VA Approved Prjct
View Mountain(s)
Roof Type Tile
Porch Covered Patio(s)
Private Pool Yes
Building
Lot Description Sprinklers In Rear, Desert Back, Desert Front, Grass Back, Auto Timer H2O Back
Story 2
Builder Name DR Horton
Sewer Public Sewer
Water Pvt Water Company
Architectural Style Territorial/Santa Fe
Structure Type Playground,Private Yard
New Construction No
Schools
Elementary Schools Freedom Elementary School
Middle Schools Freedom Elementary School
High Schools Youngker High School
School District Buckeye Union High School District
Others
HOA Name Sundance Residential
HOA Fee Include Maintenance Grounds
Senior Community No
Tax ID 504-21-890
Ownership Fee Simple
Acceptable Financing Cash, Conventional, FHA, VA Loan
Horse Property N
Listing Terms Cash, Conventional, FHA, VA Loan
Financing Conventional
Read Less

Copyright 2025 Arizona Regional Multiple Listing Service, Inc. All rights reserved.
Bought with Keller Williams Realty Sonoran Living



