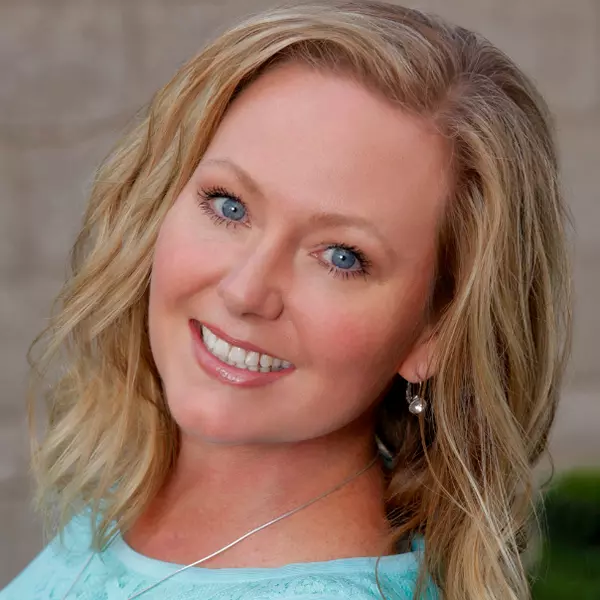For more information regarding the value of a property, please contact us for a free consultation.
309 W PIERSON Street Phoenix, AZ 85013
Want to know what your home might be worth? Contact us for a FREE valuation!

Our team is ready to help you sell your home for the highest possible price ASAP
Key Details
Sold Price $407,000
Property Type Single Family Home
Sub Type Single Family Residence
Listing Status Sold
Purchase Type For Sale
Square Footage 1,628 sqft
Price per Sqft $250
Subdivision Pierson Place
MLS Listing ID 6248474
Sold Date 07/19/21
Bedrooms 3
HOA Y/N No
Year Built 1937
Annual Tax Amount $2,820
Tax Year 2020
Lot Size 9,450 Sqft
Acres 0.22
Property Sub-Type Single Family Residence
Source Arizona Regional Multiple Listing Service (ARMLS)
Property Description
Your chance to own a wonderful home in the Pierson Historic District. Built in 1937, the home features old world charm with hard wood floors, curved plaster ceilings in the Livingroom, 2 bay windows with seating benches, a rustic outdoor kitchen, accent tiles throughout, wood burning fireplaces, large paver patio, an updated kitchen with granite counters, new 2015 HVAC with programable thermostat...all on an oversized non HOA 9000+sf lot. A previous owner had remodeled to include a large bedroom suite with private entrance and a yet unfinished bonus room that is just waiting for your finishing touches. The lot provides plenty of room to complete the remodel and/or create your own backyard paradise by adding a pool, casita or garage. You don't want to miss the opportunity to call this home. Great location within walking distance to many of the best Phoenix dining and shopping options. Steps away from the light rail to whisk you downtown where you can enjoy a night on the town, attend a concert, see a play or go to a game and cheer for one of the hometown teams.
Location
State AZ
County Maricopa
Community Pierson Place
Direction East on Camelback, South on 3rd Av, West on Pierson. Home is 3rd on your right. No Sign.
Rooms
Other Rooms BonusGame Room
Basement Unfinished, Partial
Master Bedroom Split
Den/Bedroom Plus 4
Separate Den/Office N
Interior
Interior Features Eat-in Kitchen, Breakfast Bar, Kitchen Island, Pantry, 3/4 Bath Master Bdrm, High Speed Internet, Granite Counters
Heating Electric
Cooling Central Air, Ceiling Fan(s), Programmable Thmstat, Window/Wall Unit
Flooring Tile, Wood
Fireplaces Type 3+ Fireplace, Family Room, Master Bedroom
Fireplace Yes
SPA None
Exterior
Exterior Feature Playground, Storage
Parking Features RV Gate, RV Access/Parking
Fence Block, Chain Link
Pool None
Community Features Historic District, Playground
Amenities Available None
Roof Type Composition,Tile,Built-Up
Porch Patio
Private Pool No
Building
Lot Description Desert Back, Desert Front, Gravel/Stone Front, Gravel/Stone Back
Story 1
Builder Name UNK
Sewer Sewer in & Cnctd, Public Sewer
Water City Water
Structure Type Playground,Storage
New Construction No
Schools
Elementary Schools Longview Elementary School
Middle Schools Osborn Middle School
High Schools Central High School
School District Phoenix Union High School District
Others
HOA Fee Include No Fees
Senior Community No
Tax ID 155-35-015
Ownership Fee Simple
Acceptable Financing Cash, Conventional
Horse Property N
Listing Terms Cash, Conventional
Financing Other
Read Less

Copyright 2025 Arizona Regional Multiple Listing Service, Inc. All rights reserved.
Bought with BRE Services



