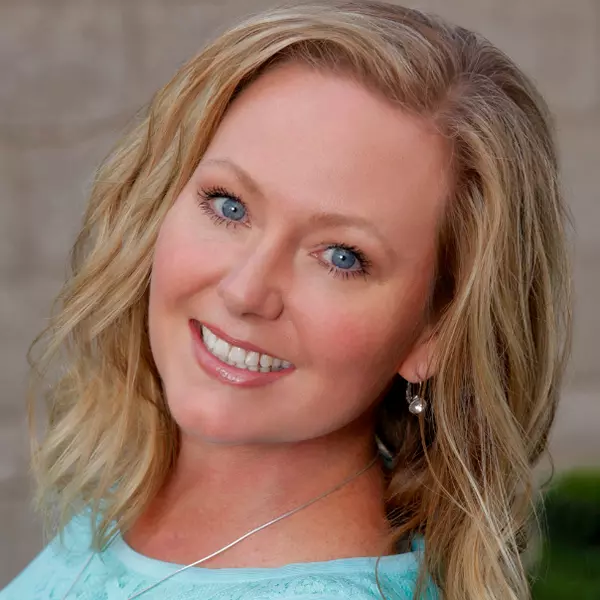For more information regarding the value of a property, please contact us for a free consultation.
4614 N 199th Avenue Litchfield Park, AZ 85340
Want to know what your home might be worth? Contact us for a FREE valuation!

Our team is ready to help you sell your home for the highest possible price ASAP
Key Details
Sold Price $640,000
Property Type Single Family Home
Sub Type Single Family Residence
Listing Status Sold
Purchase Type For Sale
Square Footage 2,588 sqft
Price per Sqft $247
Subdivision (See Legal Description)
MLS Listing ID 6231439
Sold Date 06/23/21
Bedrooms 4
HOA Y/N No
Year Built 1999
Annual Tax Amount $3,901
Tax Year 2020
Lot Size 1.778 Acres
Acres 1.78
Property Sub-Type Single Family Residence
Source Arizona Regional Multiple Listing Service (ARMLS)
Property Description
HUGE lot!! Over 1.75 acres with no HOA! Come and see this beautiful 4bd/3bth home located in a spacious neighborhood with awesome mountain views! This unique custom home features soaring 20-ft ceilings in the entry! The split floor plan features a formal living room, formal dining room and a family room. The kitchen boasts an island, Corian counters, a breakfast bar, and a walk-in pantry. The large master suite features his/her walk-in closets, large oval jetted tub, and twin vanities. Other features include lighted plant shelves, a fireplace, and dual pane windows. Enjoy the peaceful mountain views while sitting on your HUGE 1800 sq ft patio! The backyard also has a water feature, Malibu lighting and citrus trees. The 3-car garage has LOTS of cabinets and a workbench. Come take a look!
Location
State AZ
County Maricopa
Community (See Legal Description)
Direction N. on 195th Ave. W. on Minnezona.N. on 199th Ave. Property is on the left.
Rooms
Other Rooms Family Room
Master Bedroom Split
Den/Bedroom Plus 4
Separate Den/Office N
Interior
Interior Features Breakfast Bar, 9+ Flat Ceilings, Soft Water Loop, Vaulted Ceiling(s), Kitchen Island, Pantry, Double Vanity, Full Bth Master Bdrm, Separate Shwr & Tub, Tub with Jets, High Speed Internet
Heating Electric
Cooling Central Air, Ceiling Fan(s)
Flooring Carpet, Tile
Fireplaces Type 1 Fireplace, Family Room, Gas
Fireplace Yes
Window Features Solar Screens,Dual Pane
SPA None
Exterior
Parking Features Garage Door Opener, Circular Driveway, Attch'd Gar Cabinets
Garage Spaces 3.0
Garage Description 3.0
Fence None
Pool None
Amenities Available None
View Mountain(s)
Roof Type Tile
Porch Covered Patio(s), Patio
Private Pool No
Building
Lot Description Sprinklers In Rear, Sprinklers In Front, Desert Back, Desert Front, Gravel/Stone Front, Gravel/Stone Back
Story 1
Builder Name Cinnabar Construction
Sewer Septic in & Cnctd, Septic Tank
Water Shared Well
New Construction No
Schools
Elementary Schools Verrado Elementary School
Middle Schools Verrado Middle School
High Schools Verrado High School
School District Agua Fria Union High School District
Others
HOA Fee Include No Fees
Senior Community No
Tax ID 502-28-043-B
Ownership Fee Simple
Acceptable Financing Cash, Conventional, VA Loan
Horse Property Y
Listing Terms Cash, Conventional, VA Loan
Financing Conventional
Read Less

Copyright 2025 Arizona Regional Multiple Listing Service, Inc. All rights reserved.
Bought with Arizona 1st Land & Home RE Co



