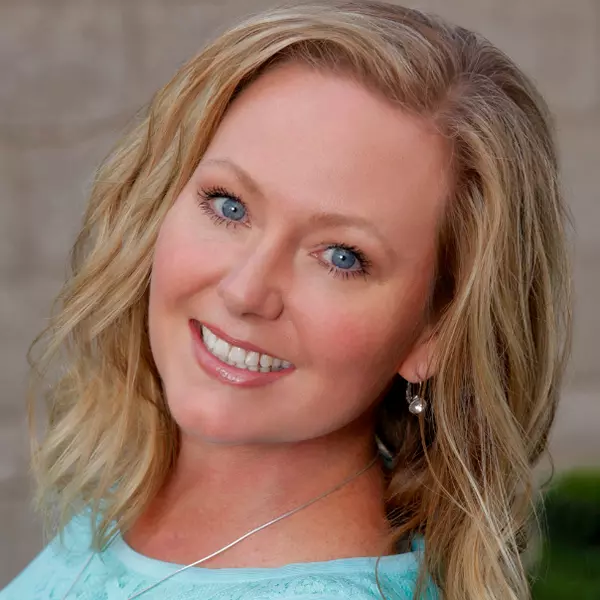For more information regarding the value of a property, please contact us for a free consultation.
5909 N 83RD Street Scottsdale, AZ 85250
Want to know what your home might be worth? Contact us for a FREE valuation!

Our team is ready to help you sell your home for the highest possible price ASAP
Key Details
Sold Price $340,000
Property Type Townhouse
Sub Type Townhouse
Listing Status Sold
Purchase Type For Sale
Square Footage 1,662 sqft
Price per Sqft $204
Subdivision Chateau De Vie Six
MLS Listing ID 6176668
Sold Date 02/09/21
Bedrooms 3
HOA Fees $270/mo
HOA Y/N Yes
Year Built 1979
Annual Tax Amount $1,068
Tax Year 2020
Lot Size 1,993 Sqft
Acres 0.05
Property Sub-Type Townhouse
Source Arizona Regional Multiple Listing Service (ARMLS)
Property Description
Lovely townhome in convenient Scottsdale location. Walk to grocery store, shops, restaurants. Close to freeways, Old Town & North Scottsdale! No carpeting upstairs or downstairs and all the popcorn ceilings have been removed! Cute kitchen with gorgeous granite countertops, wet bar, stainless appliances and double oven!! 1/2 bath downstairs, 2 carport spaces, inside laundry and 3 bedrooms upstairs. Private courtyard with newly planted flowers. Gently lived in and ready for you! This nice home won't last!
Location
State AZ
County Maricopa
Community Chateau De Vie Six
Direction East on McDonald to 83rd Street. Turn South (right) to home on left. Parking out front of home.
Rooms
Other Rooms Family Room
Master Bedroom Upstairs
Den/Bedroom Plus 3
Separate Den/Office N
Interior
Interior Features Upstairs, Wet Bar, Pantry, 3/4 Bath Master Bdrm, Double Vanity, Granite Counters
Heating Electric
Cooling Refrigeration
Flooring Tile, Wood
Fireplaces Type None
Fireplace No
SPA None
Exterior
Exterior Feature Playground, Patio, Storage
Parking Features Rear Vehicle Entry, Separate Strge Area
Carport Spaces 2
Fence Wood
Pool None
Community Features Community Pool, Playground
Amenities Available Management
Roof Type Built-Up
Private Pool No
Building
Lot Description Sprinklers In Rear, Sprinklers In Front, Alley
Story 2
Builder Name Hallcraft
Sewer Sewer in & Cnctd, Public Sewer
Water City Water
Structure Type Playground,Patio,Storage
New Construction No
Schools
Elementary Schools Pueblo Elementary School
Middle Schools Mohave Middle School
High Schools Saguaro High School
School District Scottsdale Unified District
Others
HOA Name Ogdon Red Mountain
HOA Fee Include Insurance,Sewer,Maintenance Grounds,Front Yard Maint,Trash,Water,Roof Replacement,Maintenance Exterior
Senior Community No
Tax ID 173-02-424
Ownership Fee Simple
Acceptable Financing Conventional
Horse Property N
Listing Terms Conventional
Financing Conventional
Read Less

Copyright 2025 Arizona Regional Multiple Listing Service, Inc. All rights reserved.
Bought with HomeSmart



