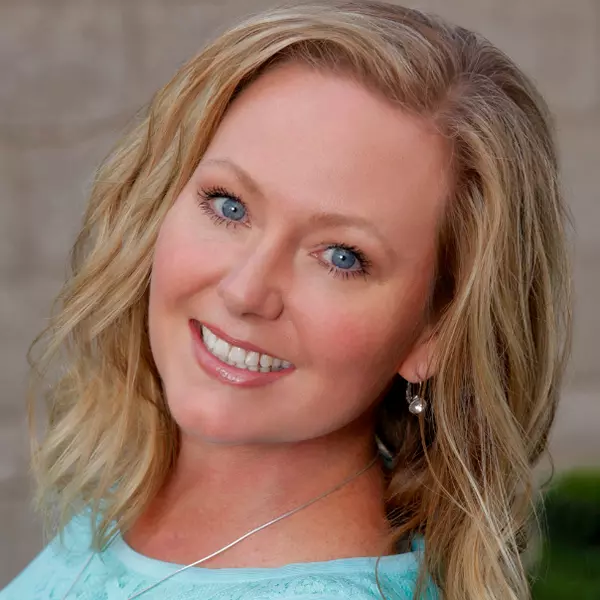For more information regarding the value of a property, please contact us for a free consultation.
12097 E LUPINE Avenue Scottsdale, AZ 85259
Want to know what your home might be worth? Contact us for a FREE valuation!

Our team is ready to help you sell your home for the highest possible price ASAP
Key Details
Sold Price $1,490,000
Property Type Single Family Home
Sub Type Single Family - Detached
Listing Status Sold
Purchase Type For Sale
Square Footage 5,897 sqft
Price per Sqft $252
Subdivision Mcdowell Mountain Arroyos
MLS Listing ID 6165602
Sold Date 11/30/20
Style Santa Barbara/Tuscan
Bedrooms 5
HOA Fees $132/mo
HOA Y/N Yes
Year Built 2006
Annual Tax Amount $8,260
Tax Year 2020
Lot Size 0.773 Acres
Acres 0.77
Property Sub-Type Single Family - Detached
Source Arizona Regional Multiple Listing Service (ARMLS)
Property Description
An extremely well appointed home is tailored for relaxed living & smart practicality. A recently completed 600k remodel & landscape package includes a custom built chef's kitchen by award winning Burdette Cabinet company, new flooring, multiple built in niches, entertainment wall, master bath renovations & multiple outdoor living spaces. Designed with an open floor plan & lofty ceilings, generously sized rooms & a finished basement. Enjoy resort living with a 12ft.deep lap pool & spa surrounded by water & fire features, turf & play area, covered outdoor bar area & a entertainment area with a projector & screen. This dream home sits on a 3/4 acre & is located on a private cul de sac street in a gated community & offers mountain views and city lights.
Location
State AZ
County Maricopa
Community Mcdowell Mountain Arroyos
Direction East on Via Linda to 122nd Place; North on 122nd Place; West onto Mary Katherine Dr; South onto 121st Way; through gate & turn West & property 1st house on left.
Rooms
Other Rooms ExerciseSauna Room, Great Room, Family Room, BonusGame Room
Basement Finished
Master Bedroom Split
Den/Bedroom Plus 7
Separate Den/Office Y
Interior
Interior Features Eat-in Kitchen, Breakfast Bar, Fire Sprinklers, Vaulted Ceiling(s), Wet Bar, Kitchen Island, Pantry, 2 Master Baths, Double Vanity, Full Bth Master Bdrm, Separate Shwr & Tub
Heating Electric
Cooling Ceiling Fan(s), Refrigeration
Flooring Carpet, Laminate
Fireplaces Type 2 Fireplace, Family Room, Master Bedroom, Gas
Fireplace Yes
Window Features Dual Pane,Low-E
SPA Heated,Private
Laundry Wshr/Dry HookUp Only
Exterior
Exterior Feature Covered Patio(s), Playground, Gazebo/Ramada, Patio, Private Street(s), Private Yard
Parking Features Dir Entry frm Garage, Electric Door Opener
Garage Spaces 3.0
Garage Description 3.0
Fence Block
Pool Heated, Lap, Private
Landscape Description Irrigation Back, Irrigation Front
Community Features Gated Community, Biking/Walking Path
Amenities Available Management
View City Lights, Mountain(s)
Roof Type Tile
Private Pool Yes
Building
Lot Description Sprinklers In Rear, Sprinklers In Front, Desert Back, Desert Front, Gravel/Stone Back, Grass Back, Synthetic Grass Back, Auto Timer H2O Front, Auto Timer H2O Back, Irrigation Front, Irrigation Back
Story 2
Builder Name Continental Homes
Sewer Public Sewer
Water City Water
Architectural Style Santa Barbara/Tuscan
Structure Type Covered Patio(s),Playground,Gazebo/Ramada,Patio,Private Street(s),Private Yard
New Construction No
Schools
Elementary Schools Laguna Elementary School
Middle Schools Mountainside Middle School
High Schools Desert Mountain High School
School District Scottsdale Unified District
Others
HOA Name McDowell Arroyos
HOA Fee Include Maintenance Grounds
Senior Community No
Tax ID 217-44-351
Ownership Fee Simple
Acceptable Financing Conventional, VA Loan
Horse Property N
Listing Terms Conventional, VA Loan
Financing Conventional
Read Less

Copyright 2025 Arizona Regional Multiple Listing Service, Inc. All rights reserved.
Bought with Realty ONE Group

