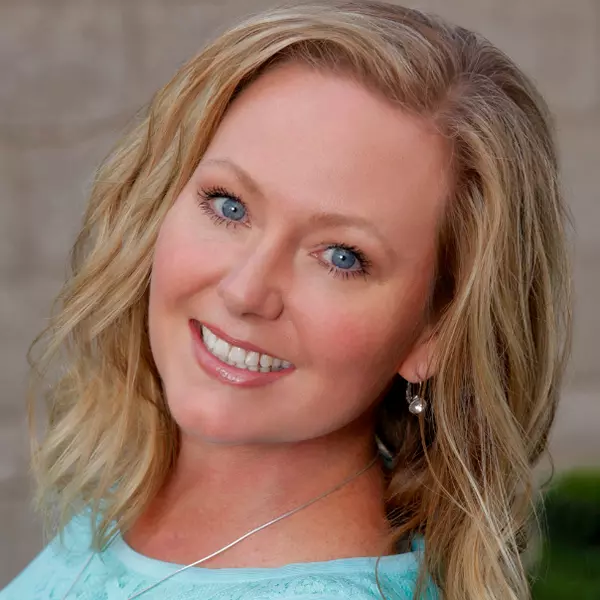For more information regarding the value of a property, please contact us for a free consultation.
18802 N 13TH Avenue Phoenix, AZ 85027
Want to know what your home might be worth? Contact us for a FREE valuation!

Our team is ready to help you sell your home for the highest possible price ASAP
Key Details
Sold Price $315,000
Property Type Single Family Home
Sub Type Single Family Residence
Listing Status Sold
Purchase Type For Sale
Square Footage 2,093 sqft
Price per Sqft $150
Subdivision National Emblem North
MLS Listing ID 6163469
Sold Date 01/08/21
Style Ranch
Bedrooms 3
HOA Y/N No
Year Built 1974
Annual Tax Amount $1,152
Tax Year 2020
Lot Size 8,577 Sqft
Acres 0.2
Property Sub-Type Single Family Residence
Source Arizona Regional Multiple Listing Service (ARMLS)
Property Description
Amazing and stylish single level 3 bedroom 2 bath home with 2093 sq feet. Home boasts a huge Master bedroom with sitting area, extra-large walk-in closet and modern Master bathroom with separate tub and shower. Kitchen boasts granite countertops, mocha cabinets, beautiful tile backsplash, SS appliances, and plenty of room for a large table. Neutral paint and 20'' tile throughout with carpet in bedrooms. Family room has soaring tongue and groove vaulted ceilings and leads out to an extended patio and backyard with mature trees. RV gate, extended garage, extra-large laundry room, separate storage room AND a detached bonus room with AC and electricity! Affordable leased solar panels that almost erase your APS bill. All located in a wonderful neighborhood that is close to shopping and a great community park with pool and dog park. No HOA!
Location
State AZ
County Maricopa
Community National Emblem North
Direction Head west on Union Hills Dr past 7th Ave to 13th Ave. Take right and head North to home on the left.
Rooms
Other Rooms BonusGame Room
Master Bedroom Not split
Den/Bedroom Plus 4
Separate Den/Office N
Interior
Interior Features High Speed Internet, Granite Counters, Double Vanity, Eat-in Kitchen, No Interior Steps, Vaulted Ceiling(s), Kitchen Island, Pantry, Full Bth Master Bdrm, Separate Shwr & Tub
Heating Natural Gas
Cooling Central Air, Ceiling Fan(s), Programmable Thmstat
Flooring Carpet, Tile
Fireplaces Type None
Fireplace No
Appliance Gas Cooktop
SPA None
Laundry Wshr/Dry HookUp Only
Exterior
Exterior Feature Private Yard, Storage
Parking Features RV Access/Parking, RV Gate, Extended Length Garage, Direct Access, Attch'd Gar Cabinets
Garage Spaces 2.0
Garage Description 2.0
Fence Block
Pool No Pool
Roof Type Composition
Accessibility Accessible Hallway(s)
Porch Covered Patio(s), Patio
Building
Lot Description Sprinklers In Rear, Sprinklers In Front, Grass Front, Grass Back
Story 1
Builder Name UNK
Sewer Public Sewer
Water City Water
Architectural Style Ranch
Structure Type Private Yard,Storage
New Construction No
Schools
Elementary Schools Desert Winds Elementary School
Middle Schools Deer Valley Middle School
High Schools Barry Goldwater High School
School District Deer Valley Unified District
Others
HOA Fee Include No Fees
Senior Community No
Tax ID 209-13-182
Ownership Fee Simple
Acceptable Financing Cash, Conventional, FHA, VA Loan
Horse Property N
Listing Terms Cash, Conventional, FHA, VA Loan
Financing FHA
Read Less

Copyright 2025 Arizona Regional Multiple Listing Service, Inc. All rights reserved.
Bought with My Home Group Real Estate



