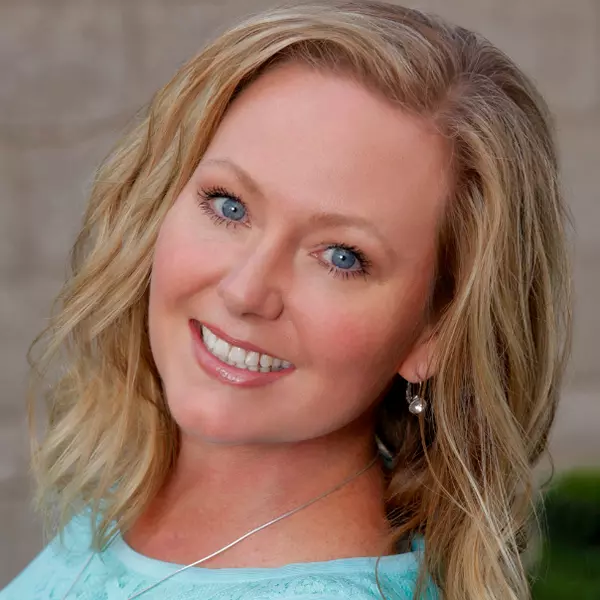For more information regarding the value of a property, please contact us for a free consultation.
12217 E ARABIAN PARK Drive Scottsdale, AZ 85259
Want to know what your home might be worth? Contact us for a FREE valuation!

Our team is ready to help you sell your home for the highest possible price ASAP
Key Details
Sold Price $1,380,000
Property Type Single Family Home
Sub Type Single Family - Detached
Listing Status Sold
Purchase Type For Sale
Square Footage 5,509 sqft
Price per Sqft $250
Subdivision Pueblo Bonito
MLS Listing ID 6127627
Sold Date 10/27/20
Bedrooms 5
HOA Fees $125/mo
HOA Y/N Yes
Year Built 2005
Annual Tax Amount $7,710
Tax Year 2019
Lot Size 0.492 Acres
Acres 0.49
Property Sub-Type Single Family - Detached
Source Arizona Regional Multiple Listing Service (ARMLS)
Property Description
ENCHANTING ESTATE. This expansive custom home is a modern marriage of Old World Tuscan charm and contemporary touches, nestled on almost a half-ACRE in a gated cul-de-sac. Sumptuous finishes blend seamlessly with masterful architecture in the spacious split plan, featuring all en-suite bedrooms, a stately library/office and a game room. Generous living room with 14' ceilings is accompanied by a formal dining room fit for a king and a grand family room. Rich materials include hand-hewn wood beams, carved Cantera stone and Versailles-pattern Travertine. Dual islands in the chef's granite kitchen with premier stainless appliances. Sumptuous master suite. Relax in your resort yard with fenced pebble-finish pool/spa, built-in BBQ, lush lawns and plentiful patios. A luxurious Scottsdale retreat. Additional Amenities & Features
5 BD | 7 BA | 5,509 SF
.49 ACRE LOT (21,445 SF)
Custom Constructed in 2005
Pueblo Bonito Subdivision
Split 4-Car Garage w/Side Entry
Expansive Paver Drive
Custom Iron & Glass French Door Entryway
Block Wall Fencing for Privacy
Auto Front/Back Watering System
Kitchen: Raised Eat-At Breakfast Bar, Dual Wall Ovens, Six-Burner Gas Range w/Custom Hood, Built-In Microwave, Prep Sink, Wine Room, Walk-In Pantry
Master Suite: Custom Walk-In Closet, Gas Fireplace, Dual Vanities, Snail Shower, Jetted Tub
Walk-In Closets in all Bedrooms
Laundry: Cabinets, Counter, Sink
Wet Bar w/Beverage Fridge
Fire Sprinklers
Wired For Surround Sound
Three Cantera Stone Gas Fireplaces
Dual-Pane Windows
All Tile Roofing
Location
State AZ
County Maricopa
Community Pueblo Bonito
Direction From Shea Boulevard, go south on 120th Street to Shetland Trail. East, through gate, to 121st Street. South to Arabian Park Drive. East, follow curve, to second cul-de-sac on right.
Rooms
Other Rooms Library-Blt-in Bkcse, Family Room, BonusGame Room
Master Bedroom Split
Den/Bedroom Plus 7
Separate Den/Office N
Interior
Interior Features Mstr Bdrm Sitting Rm, Walk-In Closet(s), Eat-in Kitchen, Breakfast Bar, 9+ Flat Ceilings, Fire Sprinklers, No Interior Steps, Wet Bar, Kitchen Island, Pantry, Double Vanity, Full Bth Master Bdrm, Separate Shwr & Tub, Tub with Jets, High Speed Internet, Granite Counters
Heating Natural Gas
Cooling Refrigeration, Ceiling Fan(s)
Flooring Carpet, Stone
Fireplaces Type 3+ Fireplace, Family Room, Living Room, Master Bedroom, Gas
Fireplace Yes
Window Features Double Pane Windows
SPA Heated, Private
Laundry Inside
Exterior
Exterior Feature Covered Patio(s), Playground, Patio, Built-in Barbecue
Parking Features Dir Entry frm Garage, Electric Door Opener, Side Vehicle Entry
Garage Spaces 4.0
Garage Description 4.0
Fence Block
Pool Play Pool, Fenced, Private
Community Features Gated Community
Utilities Available APS, SW Gas
Amenities Available Management
Roof Type Tile
Building
Lot Description Sprinklers In Rear, Sprinklers In Front, Cul-De-Sac, Grass Front, Grass Back, Auto Timer H2O Front, Auto Timer H2O Back
Story 1
Builder Name Custom
Sewer Public Sewer
Water City Water
Structure Type Covered Patio(s), Playground, Patio, Built-in Barbecue
New Construction No
Schools
Elementary Schools Laguna Elementary School
Middle Schools Mountainside Middle School
High Schools Desert Mountain High School
School District Scottsdale Unified District
Others
HOA Name Pueblo Bonito
HOA Fee Include Common Area Maint, Street Maint
Senior Community No
Tax ID 217-32-335
Ownership Fee Simple
Acceptable Financing Cash, Conventional, FHA
Horse Property N
Listing Terms Cash, Conventional, FHA
Financing Other
Read Less

Copyright 2025 Arizona Regional Multiple Listing Service, Inc. All rights reserved.
Bought with Realty ONE Group



