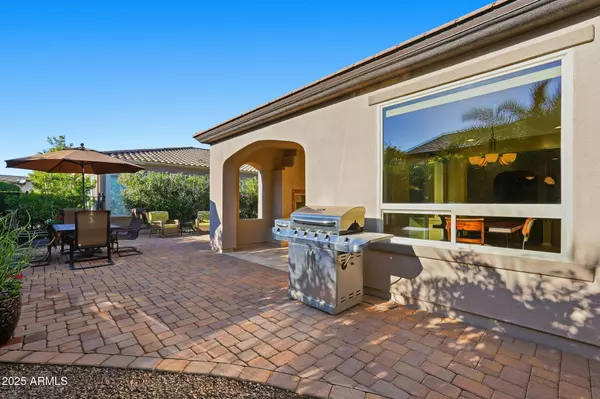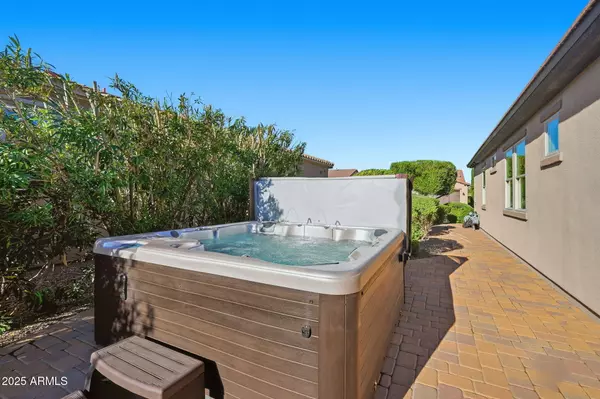1423 E ARTEMIS Trail Queen Creek, AZ 85140

UPDATED:
Key Details
Property Type Single Family Home
Sub Type Single Family Residence
Listing Status Active
Purchase Type For Sale
Square Footage 1,949 sqft
Price per Sqft $274
Subdivision Encanterra
MLS Listing ID 6944157
Style Spanish
Bedrooms 3
HOA Fees $1,478/qua
HOA Y/N Yes
Year Built 2011
Annual Tax Amount $3,463
Tax Year 2024
Lot Size 6,826 Sqft
Acres 0.16
Property Sub-Type Single Family Residence
Source Arizona Regional Multiple Listing Service (ARMLS)
Property Description
Location
State AZ
County Pinal
Community Encanterra
Area Pinal
Direction ONLY ENTER COMMUNITY FROM MAIN GATE ON COMBS RD. The gate house will grant access and guide you to the home.
Rooms
Master Bedroom Split
Den/Bedroom Plus 4
Separate Den/Office Y
Interior
Interior Features High Speed Internet, Granite Counters, Double Vanity, Breakfast Bar, 9+ Flat Ceilings, Furnished(See Rmrks), No Interior Steps, Kitchen Island, Pantry, 3/4 Bath Master Bdrm
Heating Natural Gas
Cooling Central Air, Programmable Thmstat
Flooring Carpet, Tile
Fireplaces Type Exterior Fireplace, Gas
Fireplace Yes
Window Features Low-Emissivity Windows,Dual Pane,Vinyl Frame
Appliance Gas Cooktop
SPA Above Ground,Heated,Private
Exterior
Exterior Feature Private Street(s), Private Yard
Parking Features Garage Door Opener, Direct Access
Garage Spaces 2.0
Garage Description 2.0
Fence Partial, Wrought Iron
Community Features Golf, Pickleball, Lake, Gated, Community Spa, Community Spa Htd, Concierge, Tennis Court(s), Playground, Biking/Walking Path, Fitness Center
Utilities Available City Gas
Roof Type Tile
Porch Covered Patio(s), Patio
Total Parking Spaces 2
Private Pool No
Building
Lot Description Sprinklers In Rear, Sprinklers In Front, Desert Back, Desert Front, Auto Timer H2O Front, Auto Timer H2O Back
Story 1
Builder Name Shea Homes
Sewer Private Sewer
Water City Water
Architectural Style Spanish
Structure Type Private Street(s),Private Yard
New Construction No
Schools
Elementary Schools J. O. Combs Middle School
Middle Schools J. O. Combs Middle School
High Schools Combs High School
School District J O Combs Unified School District
Others
HOA Name AAM, LLC .
HOA Fee Include Sewer,Maintenance Grounds,Street Maint
Senior Community No
Tax ID 109-52-094
Ownership Fee Simple
Acceptable Financing Cash, Conventional, VA Loan
Horse Property N
Disclosures Agency Discl Req, Seller Discl Avail
Possession Close Of Escrow
Listing Terms Cash, Conventional, VA Loan
Special Listing Condition FIRPTA may apply, N/A
Virtual Tour https://media.listerpros.com/sites/aeglreg/unbranded

Copyright 2025 Arizona Regional Multiple Listing Service, Inc. All rights reserved.
GET MORE INFORMATION




