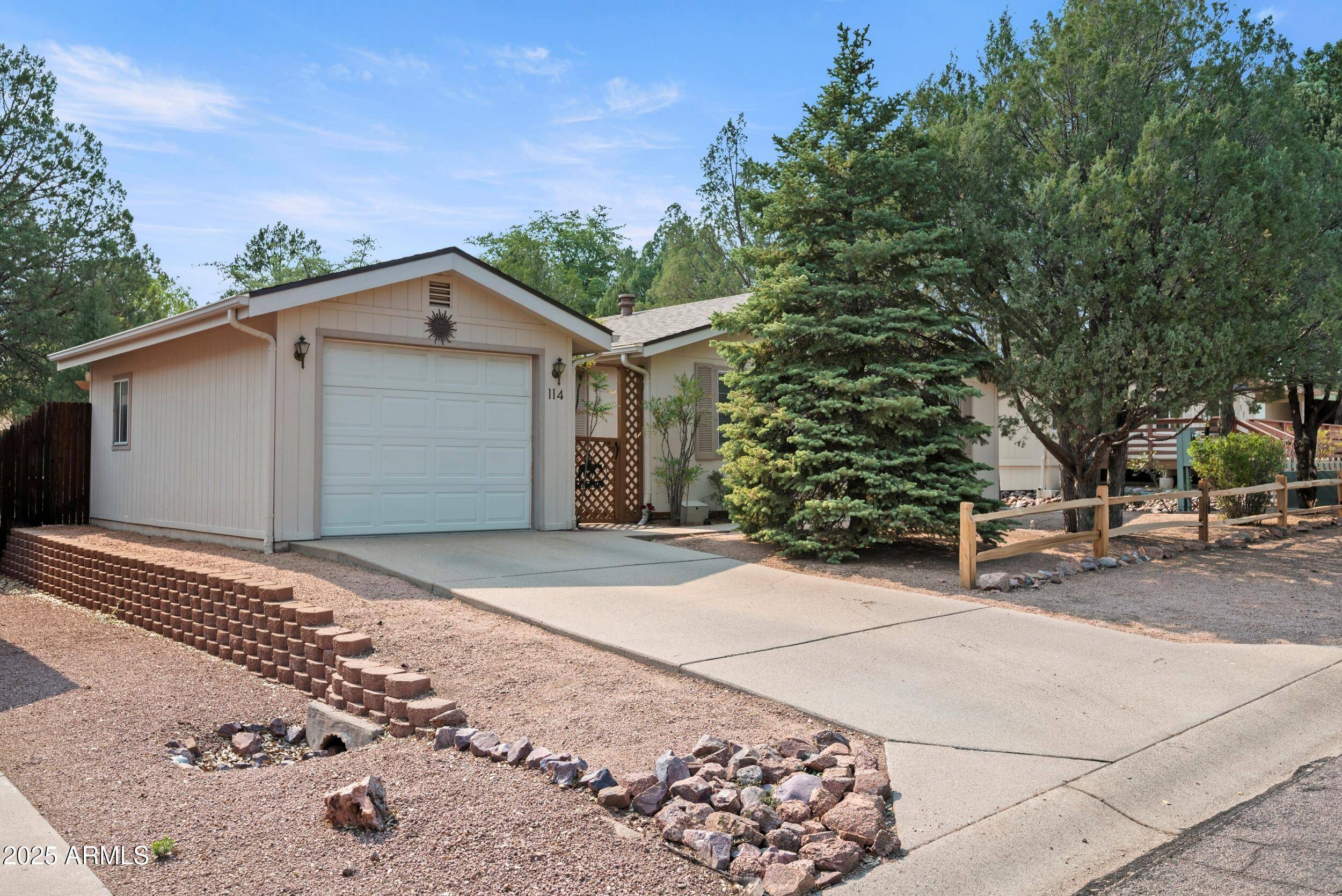114 N FOOTHILL Drive Payson, AZ 85541
UPDATED:
Key Details
Property Type Mobile Home
Sub Type Mfg/Mobile Housing
Listing Status Active
Purchase Type For Sale
Square Footage 1,724 sqft
Price per Sqft $208
Subdivision B Woodland Meadows Ph Ii Plat 593 Beg Ely Cor
MLS Listing ID 6894423
Style Ranch
Bedrooms 3
HOA Fees $174/ann
HOA Y/N Yes
Year Built 1993
Annual Tax Amount $1,318
Tax Year 2024
Lot Size 6,097 Sqft
Acres 0.14
Property Sub-Type Mfg/Mobile Housing
Source Arizona Regional Multiple Listing Service (ARMLS)
Property Description
Location
State AZ
County Gila
Community B Woodland Meadows Ph Ii Plat 593 Beg Ely Cor
Direction Hwy 87 North in Payson, West on Longhorn, Right on Lakeshore, Left on Foothill Dr
Rooms
Master Bedroom Split
Den/Bedroom Plus 3
Separate Den/Office N
Interior
Interior Features Eat-in Kitchen, Pantry, 3/4 Bath Master Bdrm
Heating Propane
Cooling Central Air
Fireplaces Type None
Fireplace No
Window Features Dual Pane
Appliance Electric Cooktop
SPA None
Exterior
Garage Spaces 1.0
Garage Description 1.0
Fence Wood
Utilities Available Other
Roof Type Composition
Building
Lot Description Desert Back, Desert Front
Story 1
Builder Name CAVCO
Sewer Sewer in & Cnctd
Water City Water
Architectural Style Ranch
New Construction No
Schools
Elementary Schools Payson Elementary School
Middle Schools Rim Country Middle School
High Schools Payson High School
School District Payson Unified District
Others
HOA Name Woodland Meadows 2
HOA Fee Include Maintenance Grounds
Senior Community No
Tax ID 304-01-187
Ownership Fee Simple
Acceptable Financing Cash, Conventional, FHA, VA Loan
Horse Property N
Listing Terms Cash, Conventional, FHA, VA Loan

Copyright 2025 Arizona Regional Multiple Listing Service, Inc. All rights reserved.



